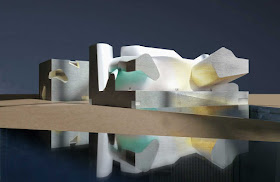Steven
Holl Architects has been commissioned to design the Ecology
Museum and Planning museum in a new city being constructed near Tianjin, China.
The new Eco City
is a cooperation between the government of Singapore
and China.
Currently
30 percent constructed, the city will be home to an estimated population of
500,000 when complete. The Ecology and Planning
Museums will be 600,000 square feet
total, and will be the first institutions to be constructed in the cultural
center of the new city.
Both
museums will be 20,000 m2
with a service zone connecting them below grade, bringing the total
construction to 60,000 m2.
A high speed tram running between these two museums connects to the the central
business district of Eco-City.
The
Ecology Museum experience begins with an
orientation projection space next to a restaurant and retail opening to the
ground level. From there, visitors take the elevator to the highest exhibition
floor.
Visitors
proceed through the three ecologies in a descending procession of ramps: Earth
to Cosmos, Earth to Man, Earth to Earth. At the ground floor, the Earth to
Earth Exhibition turns clockwise, moving down towards the Ocean Ecology
Exhibition located under the reflecting pond of the plaza.
Four
outdoor green roof terraces open out from Level 2 (Earth to Earth) with living
exhibits changing with the seasons. The Planning Museum,
entered directly from the shared public plaza defined by the two buildings,
opens to an introduction area and a temporary exhibition area.
A
large Urban Model Exhibition (all of the Eco-City) is followed by a theory and
practice zone. Digital projections will facilitate the potential to update and
increase information.
Transportation
and industry exhibits follow on Level 2 with escalators loading to an
interactive section and 3D Cinema on Level 3. On Level 3, there is a restaurant
with views out to the sea.
Escalators
lead to Level 5 with Green Architecture, landscape and water resources
exhibitions. This skylit large open top level has access to the green
roofscape.
The
Bohai Sea site nearby has an ancient history
as part of the Great Ridges of Chenier, which developed over thousands of
years. The huge mounds of shells, a magnificent testimony to the power of
nature, inspire the sliced edges of the mounds defining the public space around
the new Ecology and Planning
Museums.
Location: Tianjin, China
Architect: Steven Holl Architects
Director
in Charge: Roberto Bannura
Project
Architects: Garrick Ambrose, Yu-Ju Lin, Michael Rusch
Project
Team: Chris McVoy, Laetitia Buchter, Bell Ying Yi Cai, Xi Chen, Romeo Chang,
Deng Ming Cong, Rychiee Espinosa, Nathalie Frankowski, Elise Riley, Wenying
Sun, Yasmin Vobis, Manta Weihermann
Climate
Engineers: Transsolar
Structural
Engineer: CABR
Lighting
consultant: L'Observatoire International
Year: 2013














No comments:
Post a Comment
What do you think?